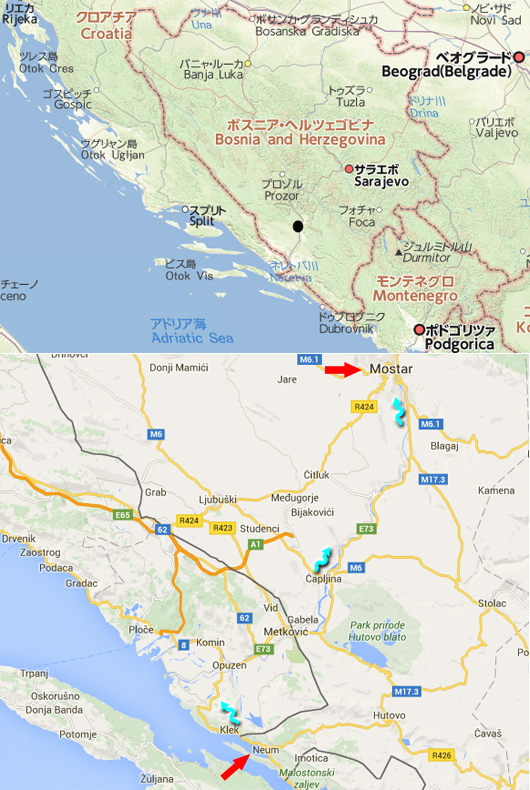クロアチア・スロベニアを巡って 23: 傷痕の町モスタル 2
< 1. Old Bridge made
by stones >
< 1.石橋「スタリ・モスト」 >
Today,
we go for a walk in the old town of Mostar.
This
old town is a town of Muslims.
今日は、モスタルの旧市街を歩きます。
旧市街はイスラム教徒の町です。
< 2. Go to the old
town >
< 2. 旧市街に向かう >
Upper photo: We just go out of the parking lot.
We
left it at 11 A.M.
Central and lower
Photos: The street lined with souvenir shops.
上の写真: 駐車場から出るところです。
私達は11時に駐車場を出発しました。
中央と下の写真: 通りには土産物屋が並ぶ。
< 3. Go to the Old
bridge >
< 3.石橋に向かう >
Upper photo: When I looked back, there were many traces
of bullet on the store’s wall.
Lower photo: The gate of the Old bridge.
You
can see the top surface of the bridge behind the gate.
This bridge was restored
in 2004 after its old bridge was destroyed by a civil war in 1993.
This
was reproduced in its original condition made in the 16th century.
上の写真: 振り返ると店舗の壁に銃弾の跡がありました。
下の写真: 石橋の門です。
門の向こうに階段状の橋の上面が見える。
この石橋は1993年の内戦で破壊された後、2004年に復元されたものです。
これは16世紀に造られた当時のままに再現された。
< 4. Views from the
top of the bridge >
< 4. 石橋の上から >
Upper photo: Downstream side of Neretva river.
Central
photo: Old bazaar we are going to go
from now is seen.
Lower photo: Upstream side of it.
The
minaret of a mosque we are going to climb after this is seen in the center.
上の写真: ネレトヴァ川の下流側。
中央の写真: これから行く旧市街のオールド・バザールが見える。
下の写真: 上流側。
これから登るモスクのミナレットが中央に見える。
< 5. The Old bazaar >
< 5.オールド・バザール >
Mostar had prospered in trade, because it
was located on a caravan route that linked the Adriatic Sea and the inland.
Mostar
led to the Dubrovnik and Kotor that I already introduced.
The Old bazaar was a craftsman
town that many copper
craftsmen, tanners and tailors lived in.
There was an oriental atmosphere here.
モスタルは内陸とアドリア海を結ぶキャラバン・ルートにあり、交易で栄えて来た。
既に紹介したドゥブロブニクやコトルに通じていた。
このオールド・バザールはかつて銅職人やなめし職人、仕立屋などが住んでいた職人街です。
ここにはオリエンタルな雰囲気が漂っていた。
< 6. Arrived at the mosque >
< 6. モスクに来ました >
Upper photo: We went into the yard of the mosque.
The central hexagonal building is
intended for cleaning up hands and feet.
Lower photo: In front of the mosque.
This
Koski Mehmed pasa Mosque made in the 16th century is famous for a
beautiful prospect.
上の写真: モスクの庭内に入って来た。
中央の六角形の建物は手足を洗い清めるところです。
下の写真: いよいよモスクに入ります。
これは16世紀に建てられたコスキ・メフメドパシャ・モスクで、眺めが良いので有名です。
< 7. Inside the mosque >
< 7. モスクの中 >
Upper photo: there are a hollow of wall “ mihrab”, and a
step-like preacher's pew “ mimbar”.
Central photo: The ceiling.
Lower
photo: The stairs inside the minaret.
上の写真: メッカを示す壁の窪み(ミフラーブ)と階段状の説教壇(ミンバル)が見える。
中央の写真: 天井。
下の写真: ミナレットの階段。
< 8. A view from the
top of the minaret >
< 8. ミナレットから見た石橋 >
It is a view of downstream
side.
下流側を見ている。
< 9. Views from the
top of the minaret
>
< 9.ミナレットからの眺め >
Upper photo: It is a view of upper streamside and the
north side.
A spire on the left is a church near our
parking lot.
Lower
photo: I look at the old town of the
east side.
This continues next
time.
上の写真: 上流側で、北側です。
左に見える尖塔は私達の駐車場横にある教会です。
下の写真: 東側の旧市街を見ています。
次回に続きます。









































